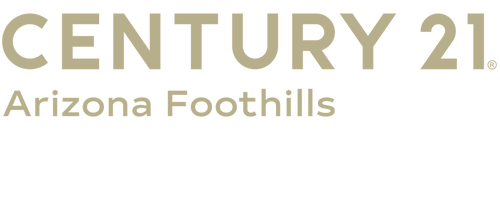


Sold
Listing Courtesy of: Arizona Regional MLS / Berkshire Hathaway Homeservices Arizona Properties
7443 E Sutton Drive Scottsdale, AZ 85260
Sold on 08/30/2019
$780,000 (USD)
MLS #:
5903226
5903226
Taxes
$4,888
$4,888
Lot Size
0.81 acres
0.81 acres
Type
Single-Family Home
Single-Family Home
Year Built
1982
1982
Style
Spanish
Spanish
County
Maricopa County
Maricopa County
Listed By
Curt Johnson, Berkshire Hathaway Homeservices Arizona Properties
Bought with
Holly Jeppesen, Century 21 Arizona Foothills
Holly Jeppesen, Century 21 Arizona Foothills
Source
Arizona Regional MLS
Last checked Mar 1 2026 at 11:01 AM GMT+0000
Arizona Regional MLS
Last checked Mar 1 2026 at 11:01 AM GMT+0000
Bathroom Details
Interior Features
- Vaulted Ceiling(s)
- High Speed Internet
- Full Bth Master Bdrm
- Kitchen Island
- Double Vanity
- Separate Shwr & Tub
- Granite Counters
Lot Information
- Sprinklers In Rear
- Sprinklers In Front
- Gravel/Stone Front
- Auto Timer H2o Front
- Grass Back
- Auto Timer H2o Back
- Gravel/Stone Back
Property Features
- Fireplace: 2 Fireplace
- Fireplace: Family Room
- Fireplace: Fire Pit
- Fireplace: Master Bedroom
Heating and Cooling
- Electric
- Refrigeration
Pool Information
- Diving Pool
- Heated
Flooring
- Carpet
- Tile
- Stone
Exterior Features
- Stucco
- Block
- Painted
- Roof: Foam
- Roof: Tile
Utility Information
- Sewer: Public Sewer
- Energy: Multi-Zones
School Information
- Elementary School: Sonoran Sky Elementary School
- Middle School: Desert Shadows Middle School - Scottsdale
- High School: Horizon High School
Parking
- Electric Door Opener
- Side Vehicle Entry
- Attch'D Gar Cabinets
- Rv Gate
- Rv Access/Parking
- Dir Entry Frm Garage
Stories
- 1.00000000
Living Area
- 3,368 sqft
Listing Price History
Date
Event
Price
% Change
$ (+/-)
Jul 15, 2019
Price Changed
$800,000
-2%
-$19,000
Jun 09, 2019
Price Changed
$819,000
-3%
-$26,000
May 03, 2019
Price Changed
$845,000
-1%
-$12,000
Apr 12, 2019
Price Changed
$857,000
-1%
-$12,000
Mar 29, 2019
Listed
$869,000
-
-
Disclaimer: Listing Data Copyright 2026 Arizona Regional Multiple Listing Service, Inc. All Rights reserved
Information Deemed Reliable but not Guaranteed.
ARMLS Last Updated: 3/1/26 03:01.
Information Deemed Reliable but not Guaranteed.
ARMLS Last Updated: 3/1/26 03:01.




Description