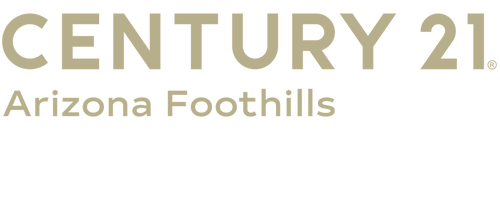


Listing Courtesy of: Arizona Regional MLS / Century 21 Arizona Foothills / Kathy Nolte
4442 E Cheyenne Drive Phoenix, AZ 85044
Active (95 Days)
$425,000
MLS #:
6663034
6663034
Taxes
$1,398
$1,398
Lot Size
7,484 SQFT
7,484 SQFT
Type
Single-Family Home
Single-Family Home
Year Built
1983
1983
Style
Ranch
Ranch
Views
Mountain(s)
Mountain(s)
County
Maricopa County
Maricopa County
Listed By
Kathy Nolte, Century 21 Arizona Foothills
Source
Arizona Regional MLS
Last checked May 15 2024 at 7:49 AM GMT+0000
Arizona Regional MLS
Last checked May 15 2024 at 7:49 AM GMT+0000
Bathroom Details
Interior Features
- Breakfast Bar
- No Interior Steps
- Vaulted Ceiling(s)
- Eat-In Kitchen
- 3/4 Bath Master Bdrm
- High Speed Internet
- Pantry
- Double Vanity
Lot Information
- Sprinklers In Rear
- Sprinklers In Front
- Desert Back
- Desert Front
Property Features
- Fireplace: Other (See Remarks)
Heating and Cooling
- Electric
- Refrigeration
- Ceiling Fan(s)
Pool Information
- None
Homeowners Association Information
- Dues: $744
Flooring
- Tile
- Wood
Exterior Features
- Frame - Wood
- Siding
- Roof: Composition
Utility Information
- Sewer: Public Sewer
School Information
- Elementary School: Adult
- Middle School: Adult
- High School: Adult
Parking
- Electric Door Opener
- Attch'D Gar Cabinets
- Dir Entry Frm Garage
Stories
- 1.00000000
Living Area
- 1,381 sqft
Location
Estimated Monthly Mortgage Payment
*Based on Fixed Interest Rate withe a 30 year term, principal and interest only
Listing price
Down payment
%
Interest rate
%Mortgage calculator estimates are provided by CENTURY 21 Real Estate LLC and are intended for information use only. Your payments may be higher or lower and all loans are subject to credit approval.
Disclaimer: Listing Data Copyright 2024 Arizona Regional Multiple Listing Service, Inc. All Rights reserved
Information Deemed Reliable but not Guaranteed.
ARMLS Last Updated: 5/15/24 00:49.
Information Deemed Reliable but not Guaranteed.
ARMLS Last Updated: 5/15/24 00:49.





Description