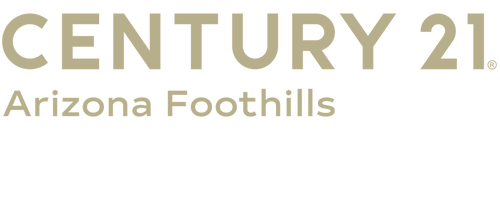


Listing Courtesy of: Arizona Regional MLS / Century 21 Arizona Foothills / Ruby Graf / CENTURY 21 Arizona Foothills / Victoria Graf
3633 N 3rd Avenue 2016 Phoenix, AZ 85013
Active (141 Days)
$282,000
MLS #:
6821235
6821235
Taxes
$1,351
$1,351
Lot Size
522 SQFT
522 SQFT
Type
Single-Family Home
Single-Family Home
Year Built
1999
1999
Views
City Light View(s)
City Light View(s)
County
Maricopa County
Maricopa County
Listed By
Ruby Graf, Century 21 Arizona Foothills
Victoria Graf, CENTURY 21 Arizona Foothills
Victoria Graf, CENTURY 21 Arizona Foothills
Source
Arizona Regional MLS
Last checked Jul 5 2025 at 9:56 PM GMT+0000
Arizona Regional MLS
Last checked Jul 5 2025 at 9:56 PM GMT+0000
Bathroom Details
Interior Features
- Granite Counters
- Upstairs
- Eat-In Kitchen
- Breakfast Bar
- Pantry
- Full Bth Master Bdrm
- Laminate Counters
Lot Information
- Gravel/Stone Front
Property Features
- Fireplace: 1 Fireplace
Heating and Cooling
- Electric
- Central Air
Pool Information
- None
Homeowners Association Information
- Dues: $352
Flooring
- Carpet
- Laminate
- Tile
Exterior Features
- Stucco
- Wood Frame
- Painted
- Block
- Roof: Built-Up
Utility Information
- Sewer: Public Sewer
School Information
- Elementary School: Encanto School
- Middle School: Osborn Middle School
- High School: Central High School
Parking
- Garage Door Opener
Stories
- 2.00000000
Living Area
- 864 sqft
Location
Estimated Monthly Mortgage Payment
*Based on Fixed Interest Rate withe a 30 year term, principal and interest only
Listing price
Down payment
%
Interest rate
%Mortgage calculator estimates are provided by C21 Arizona Foothills and are intended for information use only. Your payments may be higher or lower and all loans are subject to credit approval.
Disclaimer: Listing Data Copyright 2025 Arizona Regional Multiple Listing Service, Inc. All Rights reserved
Information Deemed Reliable but not Guaranteed.
ARMLS Last Updated: 7/5/25 14:56.
Information Deemed Reliable but not Guaranteed.
ARMLS Last Updated: 7/5/25 14:56.





Description