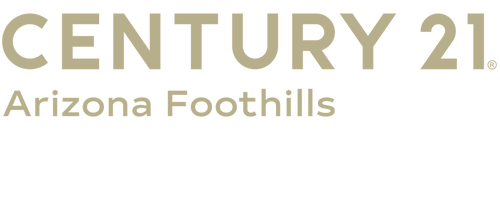


Listing Courtesy of: Arizona Regional MLS / Century 21 Arizona Foothills / Leslee Wilson
25860 N 47th Place Phoenix, AZ 85050
Pending (33 Days)
$567,000
MLS #:
6851661
6851661
Taxes
$2,493
$2,493
Lot Size
5,835 SQFT
5,835 SQFT
Type
Single-Family Home
Single-Family Home
Year Built
1995
1995
Style
Santa Barbara/Tuscan
Santa Barbara/Tuscan
County
Maricopa County
Maricopa County
Listed By
Leslee Wilson, Century 21 Arizona Foothills
Source
Arizona Regional MLS
Last checked Apr 18 2025 at 11:08 PM GMT+0000
Arizona Regional MLS
Last checked Apr 18 2025 at 11:08 PM GMT+0000
Bathroom Details
Interior Features
- Eat-In Kitchen
- Breakfast Bar
- 9+ Flat Ceilings
- No Interior Steps
- Double Vanity
- Full Bth Master Bdrm
- High Speed Internet
Lot Information
- Sprinklers In Rear
- Sprinklers In Front
- Corner Lot
- Desert Front
- Grass Back
- Auto Timer H2o Front
- Auto Timer H2o Back
Property Features
- Fireplace: None
Heating and Cooling
- Natural Gas
- Central Air
- Ceiling Fan(s)
- Mini Split
- Programmable Thmstat
Pool Information
- None
Homeowners Association Information
- Dues: $138
Flooring
- Carpet
- Tile
Exterior Features
- Stucco
- Wood Frame
- Roof: Tile
Utility Information
- Sewer: Public Sewer
School Information
- Elementary School: Wildfire Elementary School
- Middle School: Explorer Middle School
- High School: Pinnacle High School
Parking
- Garage Door Opener
Stories
- 1.00000000
Living Area
- 1,639 sqft
Location
Estimated Monthly Mortgage Payment
*Based on Fixed Interest Rate withe a 30 year term, principal and interest only
Listing price
Down payment
%
Interest rate
%Mortgage calculator estimates are provided by C21 Arizona Foothills and are intended for information use only. Your payments may be higher or lower and all loans are subject to credit approval.
Disclaimer: Listing Data Copyright 2025 Arizona Regional Multiple Listing Service, Inc. All Rights reserved
Information Deemed Reliable but not Guaranteed.
ARMLS Last Updated: 4/18/25 16:08.
Information Deemed Reliable but not Guaranteed.
ARMLS Last Updated: 4/18/25 16:08.





Description