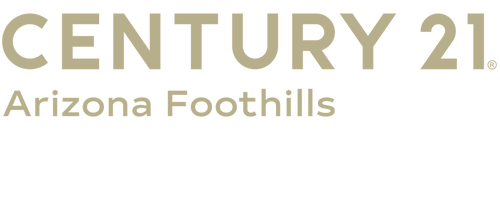


Listing Courtesy of: Arizona Regional MLS / Century 21 Arizona Foothills / Susan Shreve
1605 W Molly Lane Phoenix, AZ 85085
Active (44 Days)
$965,000
MLS #:
6826537
6826537
Taxes
$4,727
$4,727
Lot Size
9,989 SQFT
9,989 SQFT
Type
Single-Family Home
Single-Family Home
Year Built
2012
2012
Style
Spanish
Spanish
Views
Mountain(s)
Mountain(s)
County
Maricopa County
Maricopa County
Listed By
Susan Shreve, Century 21 Arizona Foothills
Source
Arizona Regional MLS
Last checked Apr 11 2025 at 7:03 AM GMT+0000
Arizona Regional MLS
Last checked Apr 11 2025 at 7:03 AM GMT+0000
Bathroom Details
Interior Features
- Eat-In Kitchen
- Breakfast Bar
- 9+ Flat Ceilings
- Central Vacuum
- No Interior Steps
- Kitchen Island
- Double Vanity
- Full Bth Master Bdrm
- High Speed Internet
- Granite Counters
Lot Information
- Sprinklers In Rear
- Sprinklers In Front
- Desert Front
- Cul-De-Sac
- Natural Desert Back
- Auto Timer H2o Front
- Auto Timer H2o Back
Property Features
- Fireplace: 1 Fireplace
- Fireplace: Fire Pit
- Fireplace: Living Room
Heating and Cooling
- Natural Gas
- Central Air
- Ceiling Fan(s)
Pool Information
- Heated
- Private
Homeowners Association Information
- Dues: $495
Flooring
- Carpet
- Tile
- Wood
Exterior Features
- Stucco
- Other
- Painted
- Stone
- Roof: Tile
Utility Information
- Sewer: Public Sewer
School Information
- Elementary School: Union Park School
- Middle School: Union Park School
- High School: Barry Goldwater High School
Parking
- Garage Door Opener
- Direct Access
- Attch'D Gar Cabinets
Stories
- 1.00000000
Living Area
- 2,951 sqft
Location
Estimated Monthly Mortgage Payment
*Based on Fixed Interest Rate withe a 30 year term, principal and interest only
Listing price
Down payment
%
Interest rate
%Mortgage calculator estimates are provided by C21 Arizona Foothills and are intended for information use only. Your payments may be higher or lower and all loans are subject to credit approval.
Disclaimer: Listing Data Copyright 2025 Arizona Regional Multiple Listing Service, Inc. All Rights reserved
Information Deemed Reliable but not Guaranteed.
ARMLS Last Updated: 4/11/25 00:03.
Information Deemed Reliable but not Guaranteed.
ARMLS Last Updated: 4/11/25 00:03.





Description