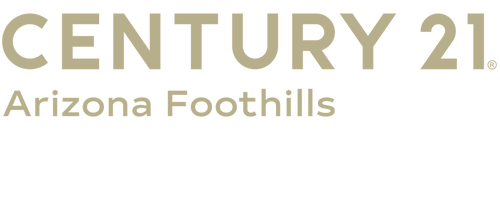


11612 W Candelilla Way Peoria, AZ 85383
Description
6830761
$4,093
8,750 SQFT
Single-Family Home
2020
Ranch
Maricopa County
Listed By
Arizona Regional MLS
Last checked Apr 11 2025 at 6:27 AM GMT+0000
- Breakfast Bar
- 9+ Flat Ceilings
- No Interior Steps
- Soft Water Loop
- Kitchen Island
- Pantry
- Double Vanity
- Full Bth Master Bdrm
- Separate Shwr & Tub
- High Speed Internet
- Sprinklers In Rear
- Sprinklers In Front
- Gravel/Stone Front
- Gravel/Stone Back
- Synthetic Grass Frnt
- Synthetic Grass Back
- Auto Timer H2o Front
- Auto Timer H2o Back
- Fireplace: 1 Fireplace
- Fireplace: Living Room
- Fireplace: Gas
- Electric
- Ceiling
- Central Air
- Ceiling Fan(s)
- Programmable Thmstat
- Play Pool
- Variable Speed Pump
- Private
- Dues: $352
- Tile
- Synthetic Stucco
- Wood Frame
- Stucco
- Stone
- Roof: Tile
- Sewer: Public Sewer
- Energy: Fresh Air Mechanical
- Elementary School: Vistancia Elementary School
- Middle School: Vistancia Elementary School
- High School: Liberty High School
- Garage Door Opener
- Direct Access
- Electric Vehicle Charging Station(s)
- 1.00000000
- 3,284 sqft
Estimated Monthly Mortgage Payment
*Based on Fixed Interest Rate withe a 30 year term, principal and interest only
Listing price
Down payment
Interest rate
%Information Deemed Reliable but not Guaranteed.
ARMLS Last Updated: 4/10/25 23:27.





Fry's Marketplace at Five North. This home has ample parking with a three-car garage and spaces on the paver driveway. A spacious front court yard provides a relaxing sitting area for enjoying time outdoors. Upon entry, you find yourself in the great room with ten-foot ceilings. On those few cold, wintery days, a gas fireplace keeps one warm with a hot beverage in hand. In this single-story home, you will find a powder, laundry, and master bedroom with a full-size bathroom, a large walk-in shower and closet. In addition, the two front bedrooms share a Jack and Jill bathroom with a glass enclosed shower. The fourth bedroom has a full bathroom and a walk-in closet. This beautiful home has an office space and a retreat area for relaxing, reading, or watching television. The outside rear patio has a play pool with a water feature, a beautifully landscaped backyard, with plenty of sitting area for relaxing and socializing with friends and family.