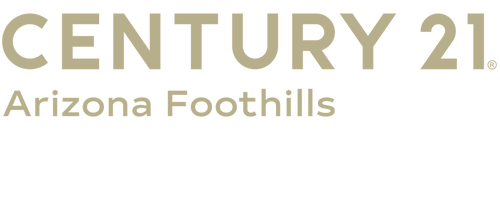


5209 S Vegas -- Mesa, AZ 85212
Description
6924079
$5,298
0.31 acres
Single-Family Home
2019
Maricopa County
Listed By
Arizona Regional MLS
Last checked Nov 17 2025 at 5:00 PM GMT+0000
- Central Vacuum
- No Interior Steps
- 9+ Flat Ceilings
- Eat-In Kitchen
- High Speed Internet
- Full Bth Master Bdrm
- Kitchen Island
- Double Vanity
- Separate Shwr & Tub
- Master Downstairs
- Corner Lot
- Sprinklers In Rear
- Sprinklers In Front
- Desert Front
- Auto Timer H2o Front
- Auto Timer H2o Back
- Synthetic Grass Back
- Fireplace: Exterior Fireplace
- Fireplace: Living Room
- Fireplace: Gas
- Natural Gas
- Central Air
- Ceiling Fan(s)
- Programmable Thmstat
- Diving Pool
- Heated
- Dues: $182
- Tile
- Vinyl
- Stucco
- Painted
- Stone
- Wood Frame
- Roof: Tile
- Sewer: Public Sewer
- Energy: Solar Panels
- Elementary School: Gateway Polytechnic Academy
- Middle School: Eastmark High School
- High School: Eastmark High School
- Electric Vehicle Charging Station(s)
- Garage Door Opener
- Direct Access
- Tandem Garage
- 1.00000000
- 4,038 sqft
Estimated Monthly Mortgage Payment
*Based on Fixed Interest Rate withe a 30 year term, principal and interest only
Listing price
Down payment
Interest rate
%Information Deemed Reliable but not Guaranteed.
ARMLS Last Updated: 11/17/25 09:00.





Step inside to an open-concept split floorplan filled with natural light, rich oak wood-style plank flooring, and custom accent walls that give the home a warm, modern aesthetic. The chef's kitchen blends beauty and function with Monogram gourmet appliances, a built-in refrigerator, quartz counters, and an oversized walk-in pantry - ideal for entertaining, family dinners, or meal prepping for the week. The spacious great room opens seamlessly to a resort-style backyard designed for Arizona living: a heated diving pool and spa, outdoor fireplace, built-in BBQ kitchen, and in-ground trampoline surrounded by lush landscaping. Whether you're hosting summer parties or relaxing under the stars, this outdoor oasis was made for year-round enjoyment.
Additional highlights include solar energy efficiency, an EV charger, surround sound, custom under-eave lighting, and central vacuum system.
Located within The Estates at Eastmark in Mesa, residents enjoy access to private parks, greenbelts, walking trails, a community clubhouse with pool and fitness center, and top-rated Queen Creek and Gilbert school districts. Conveniently close to shopping, dining, and Loop 202 freeway access, this home delivers both luxury and lifestyle in one of Arizona's premier master-planned communities.