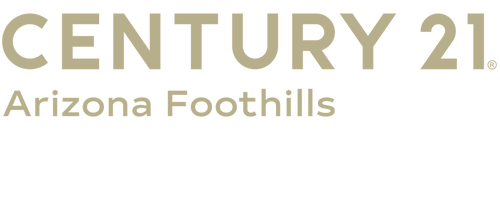


Sold
Listing Courtesy of: Arizona Regional MLS / Century 21 Arizona Foothills / Holly Jeppesen
11566 W Cocopah Street Avondale, AZ 85323
Sold on 06/05/2024
$530,000 (USD)
MLS #:
6690468
6690468
Taxes
$2,342
$2,342
Lot Size
7,060 SQFT
7,060 SQFT
Type
Single-Family Home
Single-Family Home
Year Built
2004
2004
Style
Santa Barbara/Tuscan
Santa Barbara/Tuscan
County
Maricopa County
Maricopa County
Listed By
Holly Jeppesen, Century 21 Arizona Foothills
Bought with
Kevin McKim, Libertas Real Estate
Kevin McKim, Libertas Real Estate
Source
Arizona Regional MLS
Last checked Mar 1 2026 at 11:01 AM GMT+0000
Arizona Regional MLS
Last checked Mar 1 2026 at 11:01 AM GMT+0000
Bathroom Details
Interior Features
- Vaulted Ceiling(s)
- Breakfast Bar
- High Speed Internet
- Full Bth Master Bdrm
- Kitchen Island
- Double Vanity
- Separate Shwr & Tub
- Upstairs
- Granite Counters
- Smart Home
Lot Information
- Desert Back
- Desert Front
- Auto Timer H2o Front
- Auto Timer H2o Back
Property Features
- Fireplace: None
Heating and Cooling
- Electric
- Central Air
- Ceiling Fan(s)
- Programmable Thmstat
Pool Information
- Play Pool
- Private
- Fenced
Homeowners Association Information
- Dues: $69
Flooring
- Carpet
- Tile
Exterior Features
- Stucco
- Painted
- Wood Frame
- Roof: Tile
Utility Information
- Sewer: Public Sewer
- Energy: Solar Panels
School Information
- Elementary School: Littleton Elementary School
- Middle School: Underdown Junior High School
- High School: Tolleson Union High School
Stories
- 2.00000000
Living Area
- 3,348 sqft
Listing Price History
Date
Event
Price
% Change
$ (+/-)
Apr 11, 2024
Listed
$530,000
-
-
Disclaimer: Listing Data Copyright 2026 Arizona Regional Multiple Listing Service, Inc. All Rights reserved
Information Deemed Reliable but not Guaranteed.
ARMLS Last Updated: 3/1/26 03:01.
Information Deemed Reliable but not Guaranteed.
ARMLS Last Updated: 3/1/26 03:01.





Description