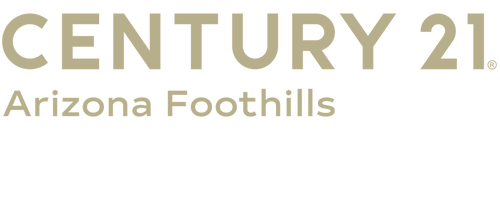


Sold
Listing Courtesy of: Arizona Regional MLS / Berkshire Hathaway Homeservices Arizona Properties
2903 W Sousa Drive Anthem, AZ 85086
Sold on 06/12/2024
$859,000 (USD)
MLS #:
6675207
6675207
Taxes
$4,834
$4,834
Lot Size
9,601 SQFT
9,601 SQFT
Type
Single-Family Home
Single-Family Home
Year Built
2002
2002
Views
City Light View(s)
City Light View(s)
County
Maricopa County
Maricopa County
Listed By
Jeff Huff, Berkshire Hathaway Homeservices Arizona Properties
Bought with
Holly Jeppesen, Century 21 Arizona Foothills
Holly Jeppesen, Century 21 Arizona Foothills
Source
Arizona Regional MLS
Last checked Mar 1 2026 at 9:06 AM GMT+0000
Arizona Regional MLS
Last checked Mar 1 2026 at 9:06 AM GMT+0000
Bathroom Details
Interior Features
- Vaulted Ceiling(s)
- Breakfast Bar
- See Remarks
- Other
- Eat-In Kitchen
- High Speed Internet
- Pantry
- Full Bth Master Bdrm
- Kitchen Island
- Double Vanity
- Separate Shwr & Tub
- Master Downstairs
- Granite Counters
Lot Information
- Sprinklers In Rear
- Sprinklers In Front
- Grass Back
- Grass Front
Property Features
- Fireplace: 1 Fireplace
- Fireplace: Family Room
- Fireplace: Gas
Heating and Cooling
- Natural Gas
- Central Air
- Ceiling Fan(s)
Pool Information
- Heated
- Private
Homeowners Association Information
- Dues: $97
Flooring
- Carpet
- Tile
Exterior Features
- Stucco
- Painted
- Wood Frame
- Roof: Tile
Utility Information
- Sewer: Private Sewer
- Energy: Multi-Zones
School Information
- Elementary School: Gavilan Peak Elementary
- Middle School: Gavilan Peak Elementary
- High School: Boulder Creek High School
Parking
- Rv Gate
- Garage Door Opener
Stories
- 2.00000000
Living Area
- 3,807 sqft
Listing Price History
Date
Event
Price
% Change
$ (+/-)
Mar 10, 2024
Listed
$874,125
-
-
Disclaimer: Listing Data Copyright 2026 Arizona Regional Multiple Listing Service, Inc. All Rights reserved
Information Deemed Reliable but not Guaranteed.
ARMLS Last Updated: 3/1/26 01:06.
Information Deemed Reliable but not Guaranteed.
ARMLS Last Updated: 3/1/26 01:06.




Description